E-PORTFOLIO
Project 1A:
Precedent Studies: Analysing spatial poetics & spatial typologies in architecture
In this project, students have to identify and analyze spatial order and spatial poetics through precedent studies. The main aim is to analyse 2 selected architectural precedents. Each group of students is to analyse the spatial poetics & spatial typology of the selected precedents. The analysis of the design approaches will inform the preceding design projects for the remaining semester. For my group, we choose Guggenheim museam, New York and Parthenon, Greece.
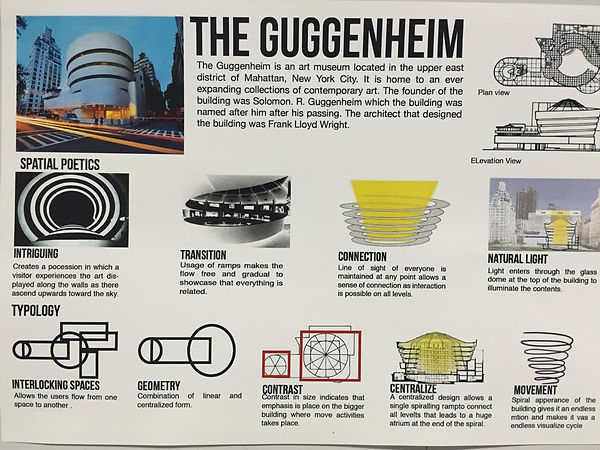

Project 1B:
‘Journey for the 5 senses’ POETIC ARCHITECTURE
In this project, students have to use the design strategies based on the Project 1a, design a Poetic Space themed ‘journey for the five senses’. Students have to read the given literature, poetry, lyric and visualise it from an architectural viewpoint. Then, translate the literature, poetry or lyric into a journey by using 2 contrasting spatial typologies. For my group, our given poem and lyrics are respectively 'A dog has died' and 'I dreamed a dream' by les ' Miserables..
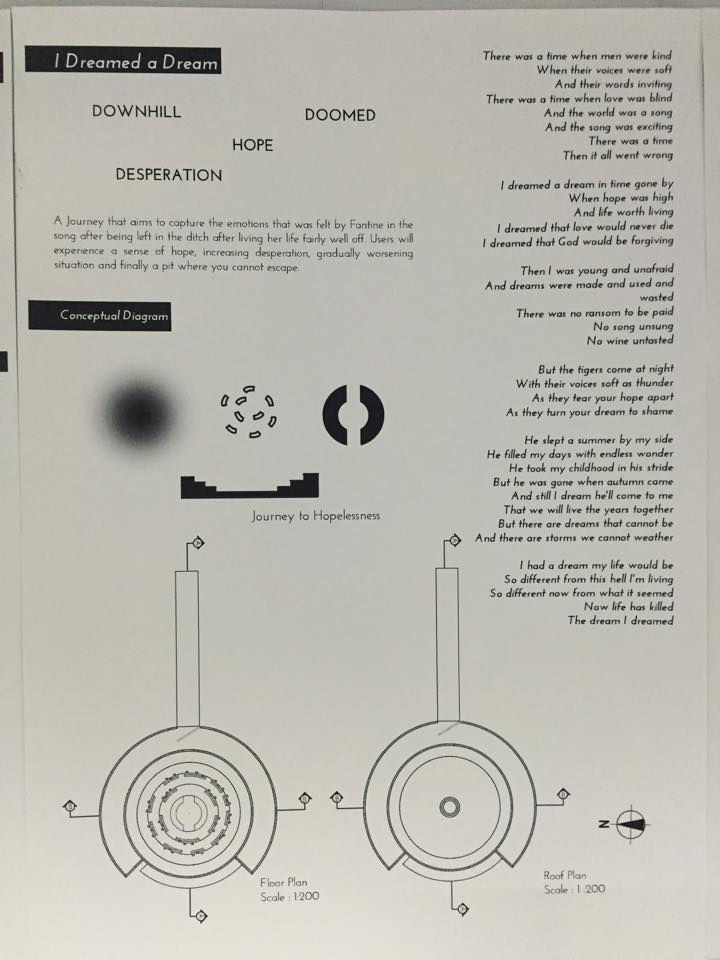



Project 2:
GENIUS LOCI: Site Analysis & Concept Development
In the same group from Project 1, students have to conduct site analysis of the physical context within the identified MACRO & MICRO sites based on the Orientation (sun path), Climate (rainfall & temperature), Site contours, Adjacent street and vehicular traffic patterns, Pedestrian circulation, Neighbouring contexts, Vegetation, Views from the site, Views to and through the site, Noise, Human-Cultural and SWOT Analysis and compile them in 7-10 minutes video. Our site is the Bukit Cina located in Malacca City.
Project 2B:
Interim Individual work: Personal Interpretation & Concept Development as a response
Individually, students have to produce personal interpretation of the MICRO site in the form of sketches, diagrams & photographs. They have to pay attention to the materials and the memory of place (significant characteristics, sounds, textures, events that make them memorable). Then, conclude by identifying the key character and the SWOT analysis of place that would form inspiration in the design, and then present a Design Concept for a Visitor’s Interpretive Centre. From the site analysis, I choose site 2 and conclude my design concept as IDENTITY OF THE SITE.




Project 3:
GENIUS LOCI: Visitor Interpretive Centre (VIC)
In this project, students have to propose a design scheme which response to the site (site topography, history and socio-cultural events), functional program and users’ experiences for their VIC. They have to select initial design ideas and develop it by producing a schematic plan and section, and a study model 1:250 respond to the physical site context and functional requirements. Besides, they are required to generate design through conscious consideration of human scale, natural light, materials/texture, the flow of experience such as flow of space, intermediate/transition spaces, the variation and hierarchy of spaces, inside/outside relationship, manipulation of light, texture & materiality and scale & proportion. Visitors should be inspired and informed in ways that somehow express the spirit of place.


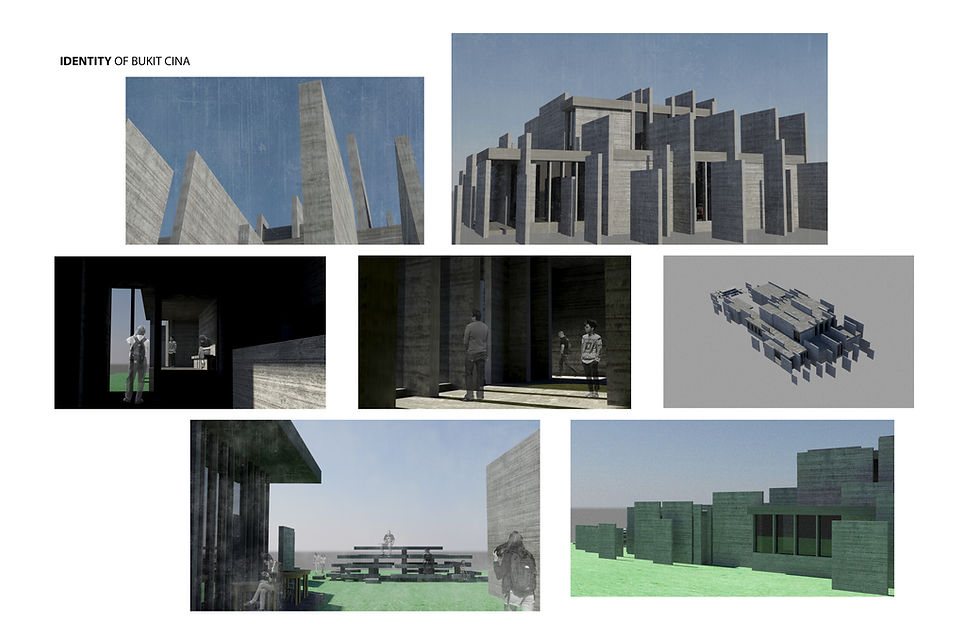

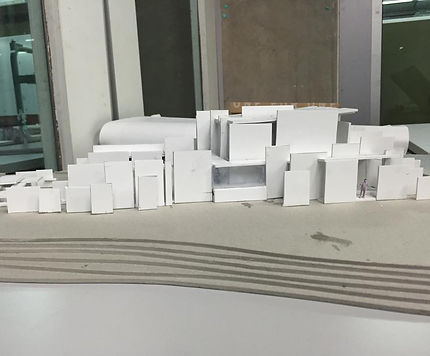
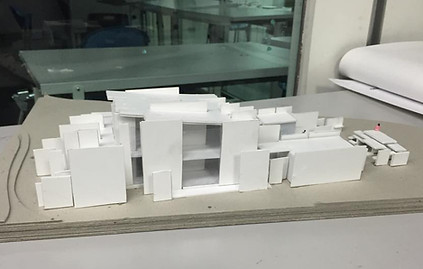
Reflection:
From this semester,i've learnt to design based on the site,generate design based on the unique character and conditions of the site context and also the consideration of section-plan relationship with considerations of human scale, natural light, materials/texture.I've also learnt that site history and context are very influential in designing a building.I have to get to know and understand deeply about the site before i can really produce a good design for the site.Besides,i've learnt about how to produce digital presentation boards,though i still have much to improve on them.