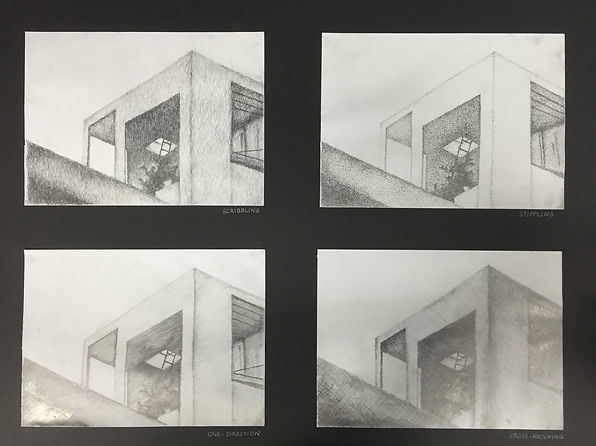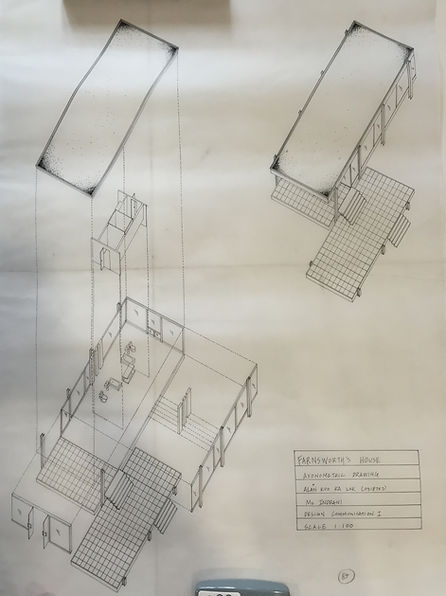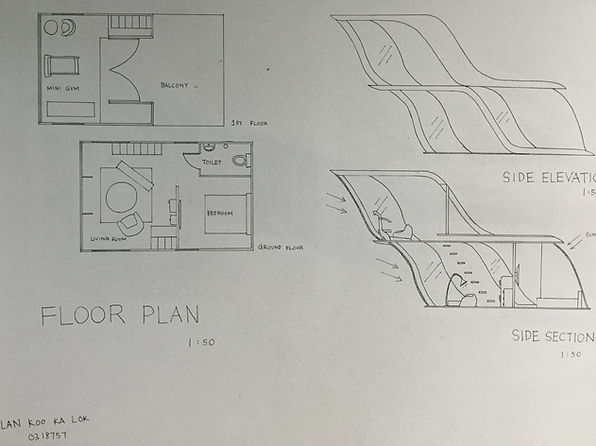E-PORTFOLIO
Project 1:


In project 1a and 1b,we are required to produce four sketches for each project,which are all hand drawn.For project 1a,we have to capture as much landscape view of our campus as possible,then select best of 4 to sketch them out in technic of emphasizing on lightness,perspective and rhythm in architecture.We have to draw in our own drawing style in order to produce 4 unique and story telling sketches that bring you into the view of perspective.While for project 1b,we are trained to use 4 technic of sketching skills such as stippling,one direction,cross-hatching and scribbling.Besides,we also have to emphasize on the quality of sketches such as lines,tones and composition.They are all important elements in producing a good sketch.
Project 2a:
Image to be uploaded later.Sorry for the inconvenience caused.
In project 2,we are required to produce an orthographic drawing which covers the plan, elevations, sections and site plan.We have chosen the famous Farnsworth's house as our main building for orthographic drawings. During this project,it was a tough job because everything has to be drawn in details and carefully.Besides,we must use technical pens in this whole project to provide a better quality of orthographic drawing.Drawing the details are difficult,but not as drawing using the technical pen because it has to be controlled technically to avoid ink leaking.However,i manage to control it and use it perfectly to produce the project.It was a great experience to be able to use the technical pen for the first time.
Project 2b:

Project 3 was to produce an axonometric drawing based on the last project's building which is the Farnsworth's house.This assignment was quite challenging as everything has to be measured in details to ensure the placing of furniture inside the house is accurate and suitable.This project required us to practise some exercises before come to the final production.It actually took us a long time to produce this long drawing.But we managed to finish it in time.
Project 2c:
Image to be uploaded later.Sorry for the inconvenience caused.
Finally come to the last part of Farnsworth's house drawing which is the perspective drawing.At first my thought towards the perspective drawing was quite easy but then when i came to practise the exercise of drawing perspective based on the plan,it wasn't as easy as i thought because the drawing required some important elements such as vanishing point and ground lines which is compulsory to produce a technical perspective drawing.We are required to produce two perspective drawing:two-point perspective and one-point perspective.From this project,i truly understand of what a perspective of building are,how to generate them and how to apply them to the design process and presentation.
Project 3


In the final project,we are required to produce technical drawings based on the model that we have designed for the architecture studio project,which is a hideout house we build for our client.We have to draw 4 main drawings which is one floor plan,two elevations,one section and few perspective drawings.
Reflection:
From the whole design communication course,I've learnt a lot about drawing skills,technics and many other things that i haven't learn before.It was a great experience to study design communication as it allow me to explore more drawing technics such as stippling,scrbbling,cross-hatching and many others.It also allows me to understand more about other building from other country such as Farnsworth's house which is a unique designed masterpiece.I've learnt to produce orthographic,axonometric and perspective drawing as well,which is also important for my drawing knowledge in the future.

Communication skills

Discipline Specific Knowledge

Thinking & Problem solving skills
